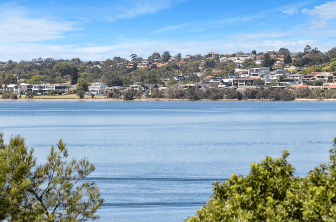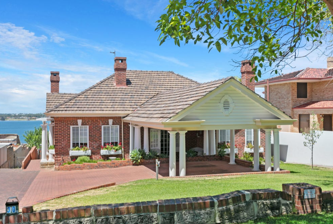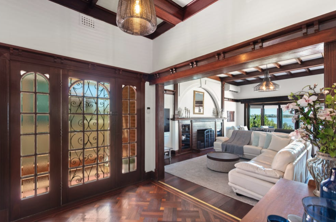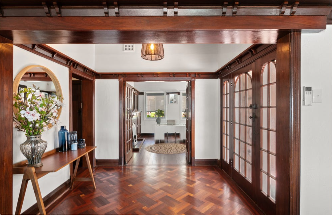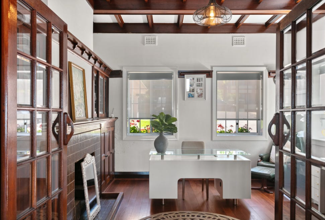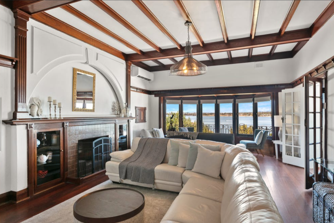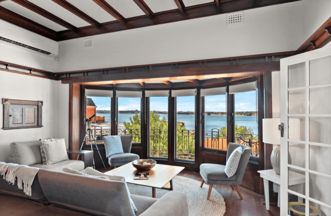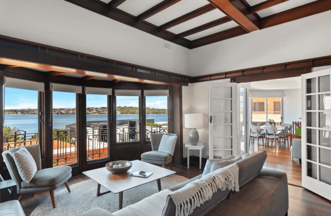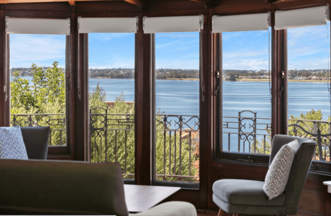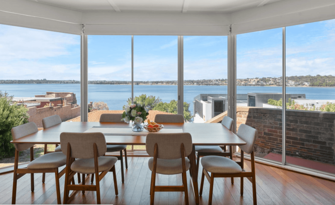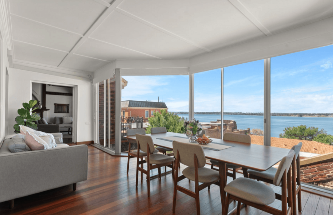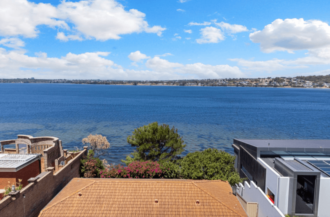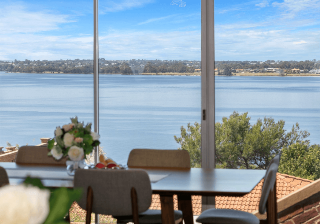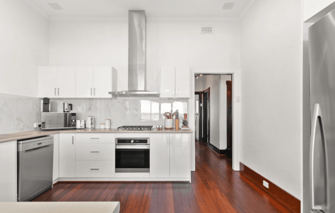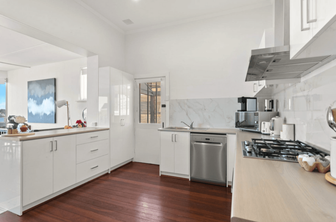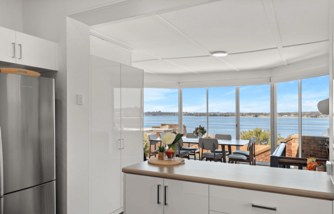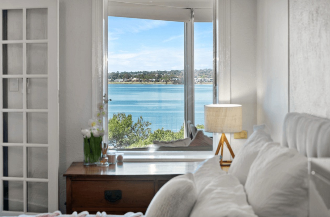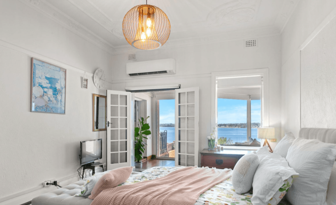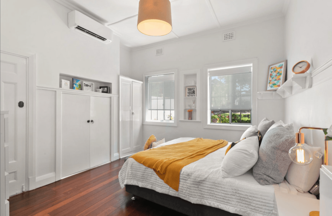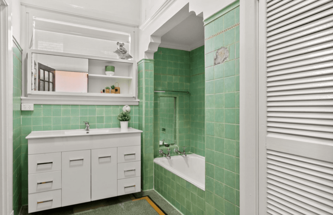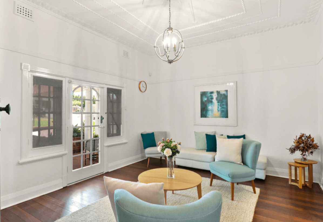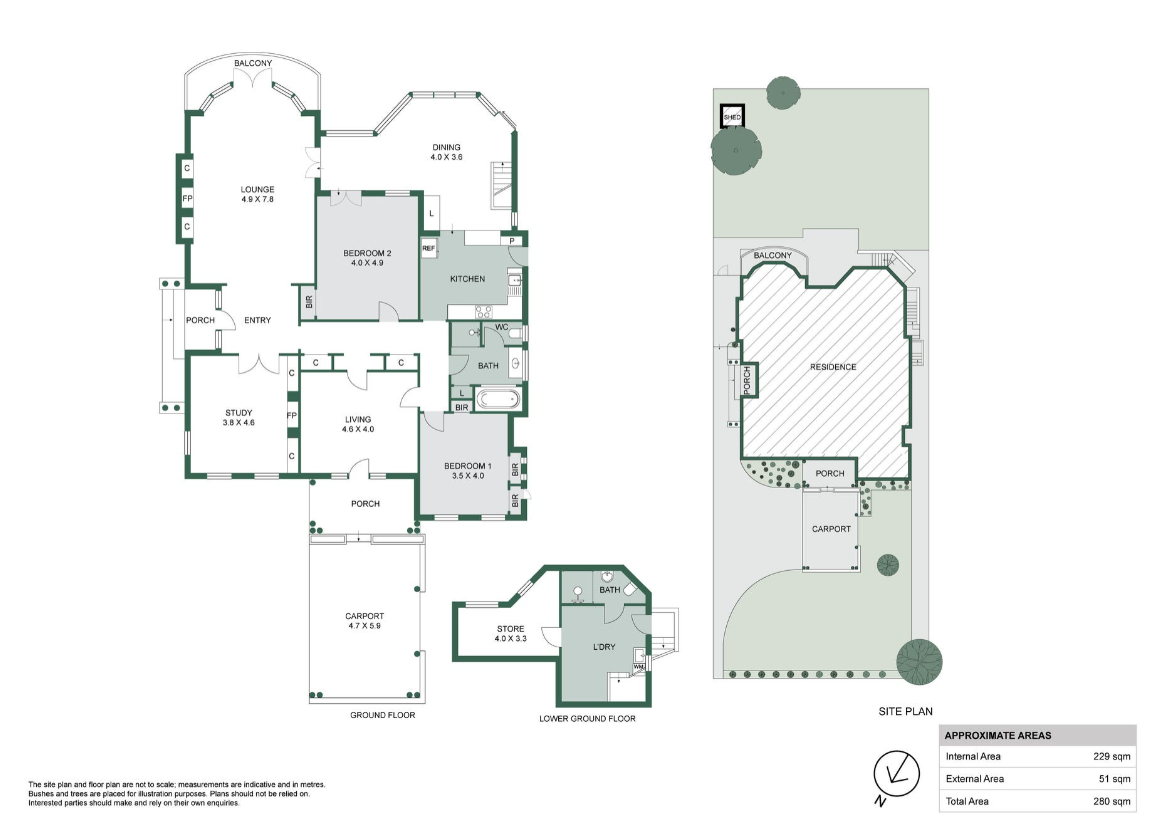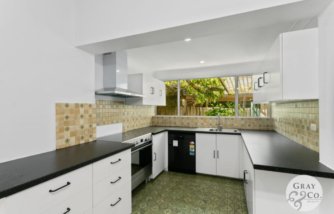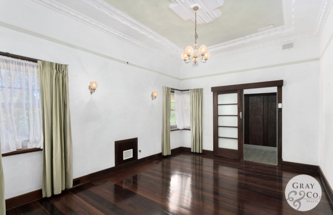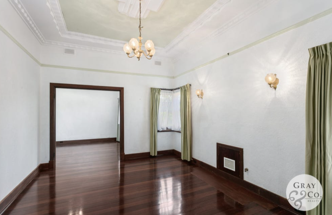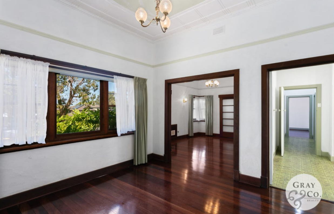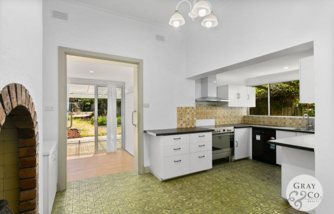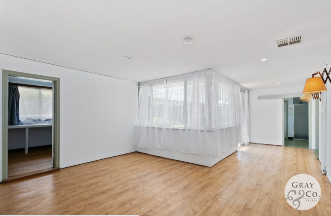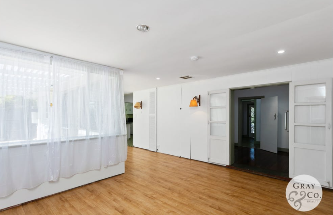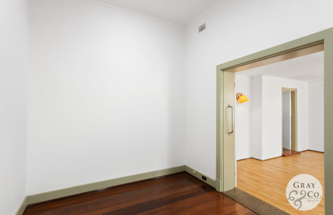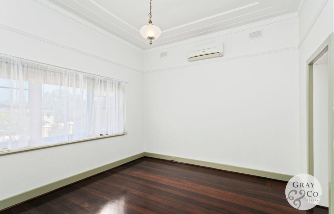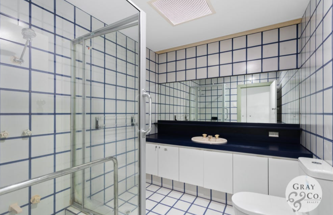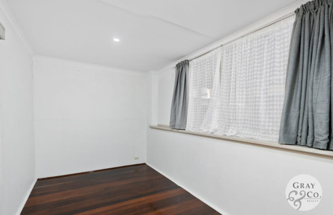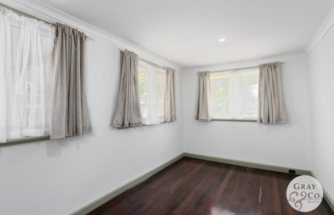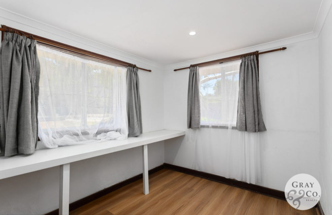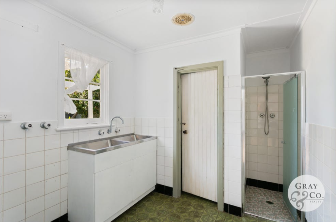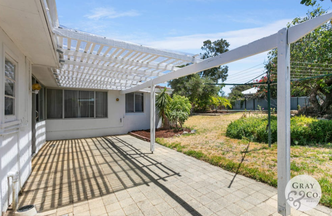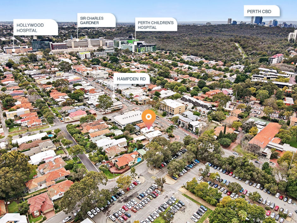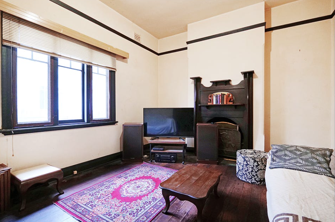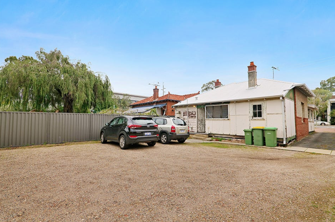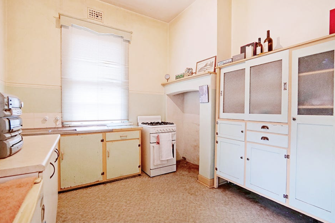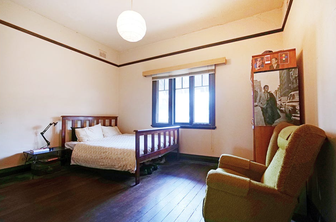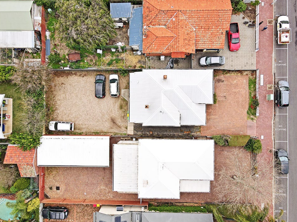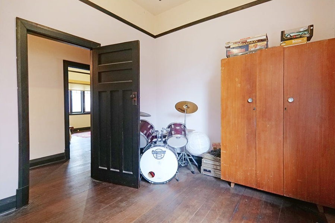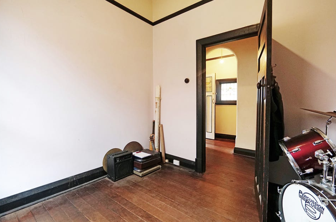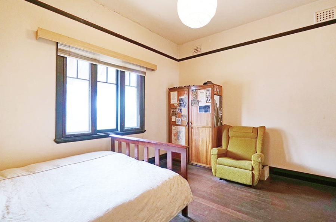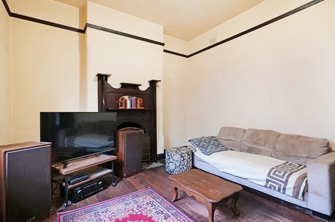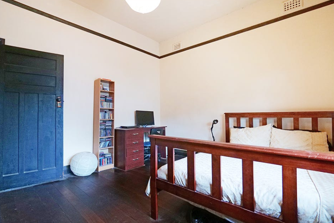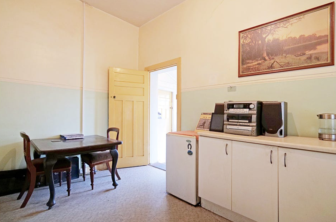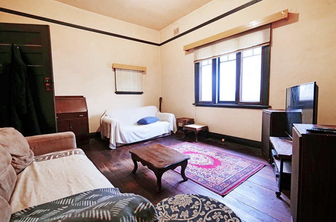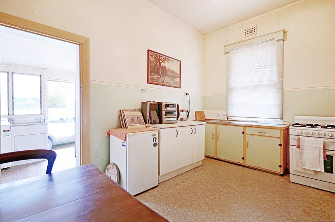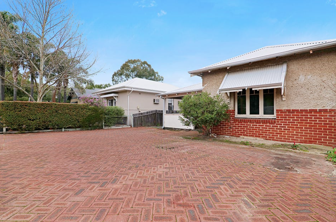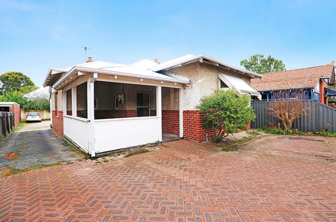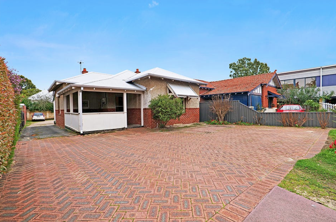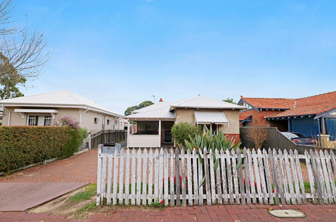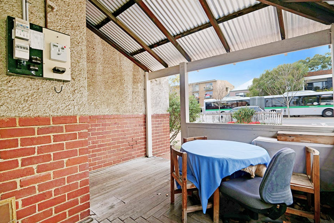110 Shenton Road, Swanbourne - FOR LEASE $1800 per week
/

























Enchantment 1896
This property will not last!
Situated on the crest of Shenton Rd, elevated to take advantage of the rear tree top views on offer is ‘Enchantment’ a spectacular family residence sitting proudly on 808sqm of land.
Having undergone a transformation from stately residence to a gracious masterpiece retaining the marble and tiled fireplaces, bay windows, ornate lead light doors and cornices which have been carefully preserved and together create a mood of grandeur and opulence.
The architecture of the Victorian Colonial era is retained throughout the original front formal sitting and dining rooms (now bedrooms), whilst the new contemporary English style kitchen adjoins the delightful now formal dining and snug living domain plus an informal meals area that opens to the sun filled decked entertaining terrace.
Features are:
. 4 Bedrooms
. 2 Renovated Bathrooms
. Formal Living with Fireplace
. Formal Dining with Fireplace
. Renovated Kitchen/Meals with Falcon Cooker
. Snug Living Room with Fireplace
. Parents Living Room with Decorative Fireplace
. Travertine Stone Flooring in Kitchen/Meals
. Decked Terrace
. Retractable Awning Over Deck
. French Lead Light Doors
. Grand Entrance Lead Light Doors
. 5.5" Wide Polished Jarrah Floorboards
. High Ceilings
. Ornate Cornices
. White Plantation Shutters throughout
. Decorative Wrought Iron
. Iron Decorative Front Gate & Fencing
. Remote Double Garage
. Fully reticulated, romantic designer garden
. All Electrical and Plumbing replaced
. Children's Lower Level Entertainment Zone/Study
. Boot Room . Ample under Floor Storage
. Wine Cellar area
. 6 Feature Decorative Fireplaces
. Out Door Ground Level Entertaining Area
. Private Rear Yard with Manicured Grass
. Designated Limestone Secret Garden
. Bore
This gracious family residence is my pleasure to offer for rental and a viewing will delight! To arrange a private appointment, please call
AMANDA GRAY
0408 912 874
- Principal - Sales | Leasing
#SellingRealEstateWithHeart
w:grayandcorealty.com.au

















